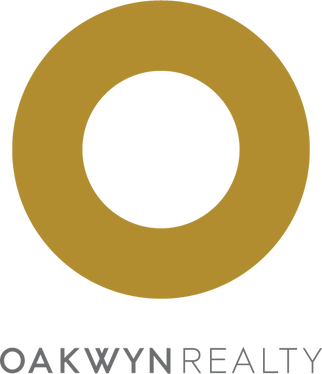INCREDIBLE City Views & close to all amenities. This almost 1600 sqft END UNIT at Sunpointe offers 3 bed + den, 3 bath, open style layout with a side by side double garage & convenient driveway parking. Beautifully updated fireplace surround & flooring, fresh paint throughout & a backyard oasis c/w artificial turf & landscaped garden beds leave nothing to do but move in & enjoy. The kitchen is an absolute dream c/w granite countertops, huge island with breakfast bar, pantry & s/s appliances including gas stove. Take in the city landscape from the private & unobstructed views off the balconies adjacent to the living and master bedroom. Unit 52 has it all, close to shopping, Willowbrook Montessori, Kids & Company Day Care and R.C. Garnett Elementary. Call today for your private tour!
Address
52 20326 68 AVENUE
List Price
$589,900
Property Type
Residential
Type of Dwelling
Townhouse
Style of Home
EUNIT
Transaction Type
Sale
Area
Langley
Sub-Area
Willoughby Heights
Bedrooms
3
Bathrooms
3
Floor Area
1,575 Sq. Ft.
Year Built
2008
Maint. Fee
$207.91
MLS® Number
R2434177
Listing Brokerage
Royal LePage - Wolstencroft
Postal Code
V2Y 0E3
Tax Amount
$3,199.00
Tax Year
2019
Site Influences
Central Location, Recreation Nearby, Shopping Nearby
Features
ClthWsh/Dryr/Frdg/Stve/DW, Drapes/Window Coverings, Garage Door Opener, Pantry, Security System, Smoke Alarm, Sprinkler - Fire, Windows - Thermo
Amenities
In Suite Laundry, Playground
